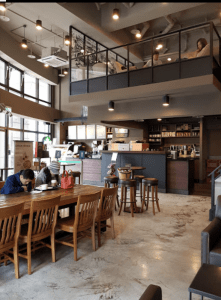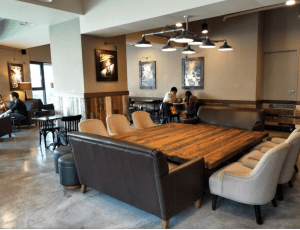For the purpose of this observation task, the focus is on a Starbucks coffee shop located in Taipei. *Please note that a second design problem, that relates to the first, was found later and is discussed in the final paragraphs.
The physical layout had a downstairs and an upstairs “loft” style area for more seating options. The area was well lit with a balance of natural light, thanks to the floor to ceiling windows, and artificial light. The main problem with the space was not so much the layout but more so the choice of furniture and the way it was placed. The upstairs area, having ample powerpoints, can be assumed it was intended for use of electronic items such as laptops. However, the small round tables that were placed in this area with the powerpoints could be seen by some as not providing enough room for a work/study space.
The only other choice for more desk space is the downstairs large table (where you’ll most likely be joined by others if it gets busy) or the very low lounge chair coffee table. Neither are ideal for working on a laptop independently.
Both Kimbell (2015), Brown and Katz (2011) employ the idea of empathy as a means for design thinking to take it to that level where the designer is willing and able to consider the problems consumers will face and their perspectives. It appears that some end-user consideration is at play here but in a rigid manner that feels like a copy and paste. With a quick search using Google Maps, it was found that the same furniture was used for other Starbucks chains in Taipei.
As Starbucks has become a globally popular coffee shop, there has to have been a success in their design thinking. There were 4 defined spaces for sitting, 1 large table (8 people), bar table and barstools, small round table dining style and lounge-style seating with low coffee table. There seem to be enough options to suit any context but it feels like the chance for ambiguity and flexibility has been taken away by how much there is. With all of these options, there is not any real opportunity to move things around yourself to suit your own situation. The tables were heavy, despite being small and there is no “free” space to move in.
Following the Concept-Knowledge theory for design (Hatchuel & Weil, 2008) it appears that they have taken the previous knowledge from other shops and used it for the concept of this shop. However, in this context, the relationship between the C-space and K-space is not one of reciprocation.
If we used design thinking here to take the human-experience and allow the concepts to interact with the knowledge space by experimenting with the space during the design process we could have what Marksberry (2011) refers to as Kaizen; continuous improvement. This means that the flexibility of the space gives the consumer power to create their own individual space that is comfortable to them. A more adaptable environment.
A way in which we could improve the space would be to provide more “free” space for consumers to move furniture around if they wish. An issue for larger groups is that there is only one choice of seating. With the provision of easier to move furniture (cushioned stools, lighter tables) and areas for movement groups of different sizes could be catered to at their leisure while static options could still be provided for those who prefer it. This would be a more human-centred and “us-with-them” (Brown & Katz, 2011, p.182) approach to this coffee shop.
*It was later found that there was a 3rd floor upstairs area that provided a 5th seating choice, with a square-shaped desk instead of round and a whole new space (Pictured below, another large table for a large group and against the wall in the background are the square-shaped tables that were lacking in the previously mentioned areas).
This provided a second problem, this entire space could be hidden from users as it was not very intuitive to find. A question of whether the designer implemented the principle of Genchi Gembutsu; seeing the problem for themselves, could be asked (Marksberry, 2011). More signs could be used to ensure consumers can find this option more easily.
References
Brown, T., & Katz, B. (2011). Change by Design. Journal of Product Innovation Managment, 28(3), 381-383. doi:10.1111/j.1540-5885.2011.00806.x
Hatchuel, A., & Weil, B. (2008). C-K design theory: an advanced formulation. Research in Engineering Design, 19(4), 181-192. doi:10.1007/s00163-008-0043-4
Kimbell, L. (2015). Rethinking Design Thinking: Part I. Design and Culture, 3(3), 285-306. doi:10.2752/175470811×13071166525216
Marksberry, P. (2011). The Toyota Way – a quantitative approach. International Journal of Lean Six Sigma, 2(2), 132-150. doi:10.1108/20401461111135028



Thanks Kirsten for your observation. Coffee shops can be tricky as learning spaces due to the financial needs of the owners to have as many in the space as they can fit! You didn’t mention how other customers were using the space. What did you notice about their use? While power access is important for many – not all learning requires this. What type of learning did you observe?